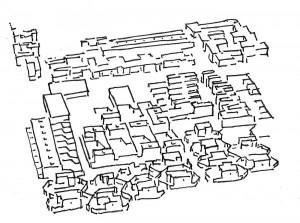
Teilnehmer:
10 Plätze
Anerkennung:
15 CP + 3 CP
Informationsveranstaltung + Ausgabe:
9. Oktober, 11 Uhr im Lehrstuhl
Termine:
25. Oktober
8. November
22. November
6. Dezember
13. Dezember
10. Januar
24. Januar
7. Februar
Workshop:
15. Februar - 15. April 2014
Unkostenbeitrag:
1400,- € für möblierte Unterkunft, Arbeitsplatz + siebentägige Exkursion
zzgl. Flug + Visagebühren
Förderung:
Teilförderung durch das RWTH PROMOS Programm möglich
Lehrende:
Dipl.-Ing. Architektin AOR Karen Krämer, M. Sc. Niklas Fanelsa
Aufgabe
Ahmedabad ist eine indische Stadt, in der verschiedene architektonische Traditionen sichtbar werden: in historischen Bauwerken, den sehr dicht besiedelten Pols, sowie in den Gebäuden von Le Corbusier, Louis Kahn und ihrem Nachfolger Balkrishna Doshi. Ahmedabad ist jedoch auch eine stark wachsende Stadt mit den damit verbundenen Problemen und Aufgaben. In einem zweimonatigen internationalen Workshop werden 25 Studierende aus Asien und Europa in enger Zusammenarbeit mit Balkrishna Doshi, seinen Mitarbeitern und der Architekturschule in Ahmedabad ein Wohnungsbauprojekt gemeinsam erarbeiten. An diesem Workshop nimmt der Lehrstuhl für Wohnbau seit sieben Jahren in Kooperation mit der Vastu Shilpa Foundation und dem Center for Environmental Planing (CEPT) teil.
Im Vorfeld des Workshops werden wir uns intensiv mit den Themengebieten des Workshops auf einer globalen Perspektive auseinandersetzen.
International Workshop 2014
Abstract
The question often asked is how will the environmental issues affect us? The question might better be how will we, as a profession, affect them, understanding the context and our responsibilities to it? A place is an alchemy of social, cultural, economic, political and environmental factors. It is a living organism that sustains through a dynamic and comprehensive balance of all these factors. As an architect, we alter this balance through an act of building and therefore become an active and responsible player in the larger system. The environmental issues are real and require that we address them. The current status of sustainable design in architecture is that of an ethic rather than a science. While a change of lifestyles and attitudes toward the local and global environments is important, the development of scientific knowledge-bases that provide skills, techniques, and methods of implementing specific environmental design goals is urgent. In addition to resolving economic, social and cultural dimensions of the building, to enhance environmental sustainability, a building must holistically balance and integrate three principles
1) Economy of resources
2) Life cycle design
3) Humane and contextual design.
The students of the proposed habitat design workshop are to address these principles in their project development in the context of India. The Indian context is characterized by two fundamental attributes. One of which is its historicity implying the challenges of tradition vs. modernity and the multiplicity of value systems. The other attribute is frugality of resources implying creativity of design through their effective management.
The purpose of the proposed project is to illustrate and encompass a range of issues from the reflection of socio-cultural structures, changes and developments in built form, the climatic influences that impact on orientation to the selection of materials which have minimum impact on the environment; from processes which facilitate energy conservation through alternative energy sources, to the integration of the natural and built environment.
Objective
The objective of the habitat design project is threefold:
• Involve the students in the research and understanding of environmental issues as they relate to architecture
• Afford an opportunity to illustrate a broad range of alternative design methods available for professional use
• Illustrate within the constraints, how they interact with the environment to the benefit of society and support the needs of the place.
Project
The workshop is devised to be a fine balance of exposure and information input to application and analytical understanding. The project will involve planning and designing of a housing settlement with building/s representing community facilities. The project alternatives will be developed by the groups consisting of 3-5 students. Ideally combining students from different country/university in each group.