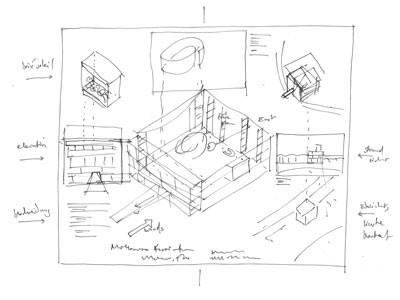
Seminar und Workshop mit Something Fantastic
Als Wahlmodul, Leitthema und Forschungsfeld
Anerkennung: 3 ECTS
Karen Krämer und Niklas Fanelsa
Teilnehmer: 15
11. April
Vorstellung
18. April 9.30
Ausgabe der Themen
25. / 26. April
Betreuungstermine
15. / 16. Mai
Betreuungstermine
31. Mai / 1. Juni
Workshop
13. Juni
Abgabe
Seit 2009 forscht der Lehrstuhl für Wohnbau in Ahmedabad im Norden Indiens. Im Seminar werden wir wesentliche Bauwerke untersuchen und den räumlichen Ausdruck der Indischen Lebensweise in Ahmedabad analysieren. Dabei werden wir uns besonders auf den Aspekt der grafischen Analyse konzentrieren. Die Untersuchungen werden in einem Workshop zusammen mit Something Fantastic und Ruby Press weiter verfeinert. Die Ergebnisse sind Grundlage einer Ausstellung und Teil der Publikation.
Editorial
It was in 2005 we initially visited Ahmedabad as part of a student trip to India. The destinations of our journey were the numerous Modernist buildings of this metropolis.
Other than in Chandigarh, these architectural projects are part of the present cityscape - they have been entirely assimilated over time. This cultural transfer has been achieved to large extends due to some young, eager Indian architects, above all Balkrishna Doshi. First, Doshi worked side by side on several projects with Le Corbusier, later by himself. His work translates Corbus architecture from the Parisian Atelier into his own cultural context.
We wanted to trace the origin, the remnant and the effects of these assimilation processes – we wanted to make them visible again. How did these buildings adopt to their context, at what points did the lifestyle of the Indian metropolis melt into their being - and did they influence the Indian architectural style? - The continuous annual participation of students from the RWTH Aachen in the International Habitat Design workshop in Sangath, the office and the research lab Balkrishna Doshis in Ahmedabad enabled this quest. Their two months stay in Ahmedabad and the work on site allowed for a close up study of the Indian take on the built environment.
As part of an accompanying seminar we tracked down some exemplary buildings and phenomena of Indian urbanism, which we put on record in our documentation. Isometry as an abstract form of drawing served as the analytical instrument and became the core representation form translating phenomena and projects into spatial ideas.